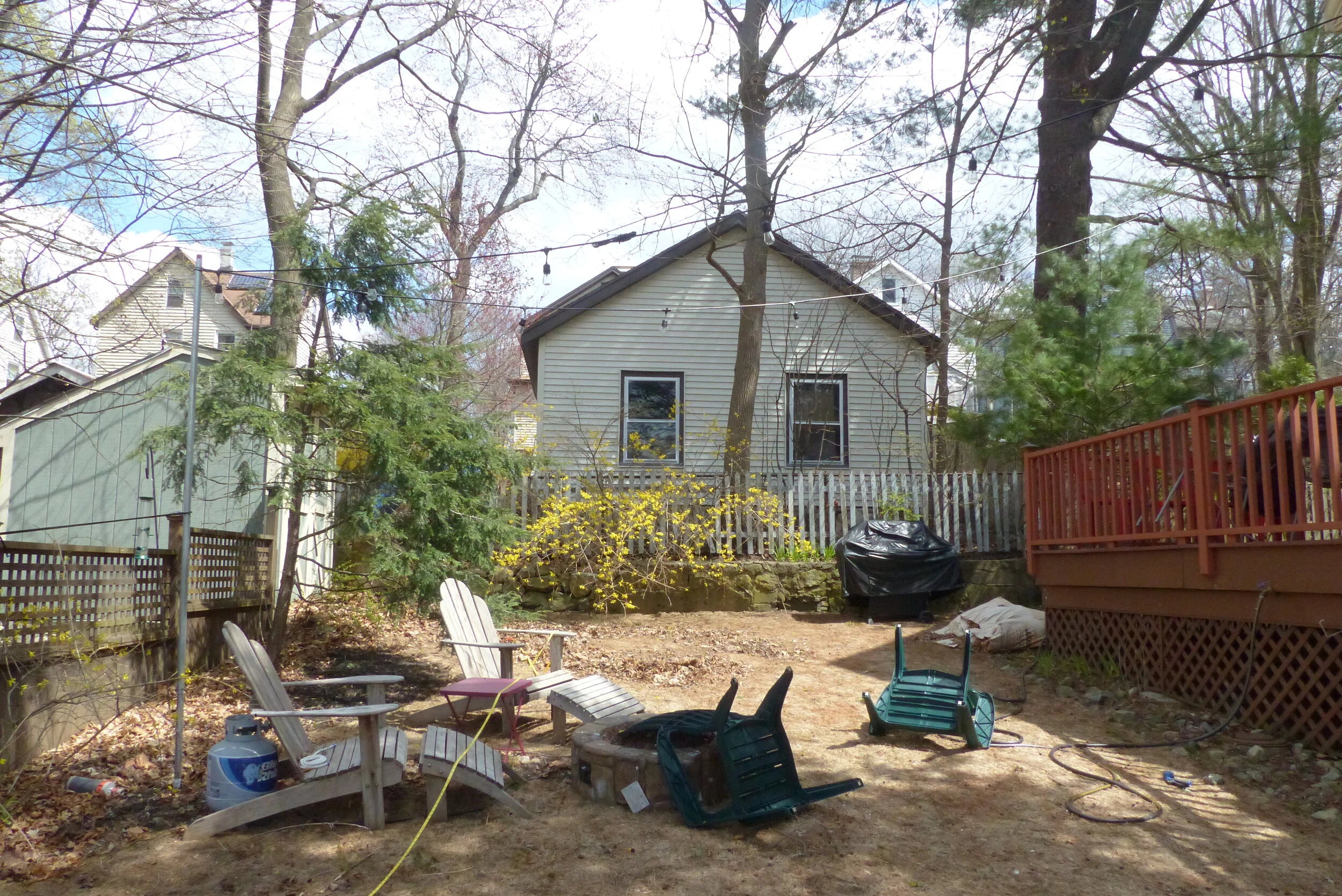Arlington Outdoor Renovation
I recently completed a backyard renovation located on a hill with a beautiful sunset view of the Arlington reservoir. As shown in the “before” pictures, the existing yard was sloping, the grass was mostly dead from lack of sunlight, and there was no relation between the yard and the deck. There was a fence along one edge of the yard, but the uphill and downhill sides looked into neighboring homes.
To make the space more usable, we terraced the yard into three flat levels and opened the deck to the yard by adding a staircase down to the patio. We built a stream that flows down through the contours of the yard, and a semi-transparent fence on three sides to provide a sense of enclosure while still allowing light in and a view out. We also installed a high quality artificial turf, updated the deck skirt, and planted garden beds surrounding the yard.
Before
After
(This blog post focuses on the design aspects of the project - click on the sections below to see the construction process.)
The slope of the old backyard limited its use - it wasn’t ideal for setting up a table and chairs or playing games. Particularly with a newborn baby, the clients wanted a flatter space. We decided to terrace the yard into three sections. The upper section remained at its original grade, it and provides a path to the shed, a small spot for a barbecue, and a view down the yard and out to the reservoir. The patio is one step down, and offers a place to sit and enjoy the stream.
Three steps down connect the patio to the lower yard, an open area with grass. The steps are a combined staircase, bench, and planter. In addition to providing a spot to sit by the waterfall and integrating the garden with the yard, this structure solved a construction problem. Terraces requires retaining walls to hold the upper level from sliding downhill. But retaining walls are often inelegant, and having a sheer drop off in the middle of the yard wouldn’t be ideal for a seven month old. We minimized the “retaining wall” look and improved its safety by making our “wall” a multi-function structure that extends a few feet into the lower yard. Its large volume also allowed us to anchor it securely in place by filling the entire structure with large rocks and compacted gravel.
Stream
We designed a two-tiered stream with a waterfall at the top and between the upper and lower sections. The waterfalls can be turned on and off with a remote, and since the stream is level and mechanically pumped, it remains full to the brim even when the pump is turned off. That way, it offers the best of both worlds: the calm of a still reflecting pool, and the soothing sound and excitement of falling water.
We decided on copper for the waterfall spouts, for its match with the various wood tones around it and its flexibility with different spout designs. As it ages it will slowly change color, like the surroundings of a a natural stream are changed by it over time.
The stream also provides a buffer between the yard and the fence, easing the looming and closed-in feeling that a fenced in area can have.
Despite their prominent role in making a first impression to visitors, fences are often thrown in as afterthoughts with little relation to the house and landscape design, and in many cases they are poorly constructed.
Existing fences:
On the uphill side, the white picket fence failed to hide chain link fence behind it or provide privacy from the house above. The fence going down the side of the yard was attractive, but still too short for privacy, and would not have matched the changes we made in the grade of the yard. The existing fences didn’t relate to each other or to the deck railing.
A fence can be anything from a mostly transparent and merely symbolic separation of space, to a fully solid wall. Ours fell somewhere in the middle - we wanted to offer privacy and a sense of enclosure without blocking the evening sun or completely separating the space from the neighbors.
The fence wraps around three sides of the backyard, giving it a contained and unified feeling - it now feels clearly like its own space, without becoming isolated from its surroundings. The slat design, denser at person height and sparser above, maximizes privacy without sacrificing too much natural light. The slat pattern also adds visual interest - the fence changes in its perceived “solidity” as your angle of view changes, and casts changing shadows as the sunlight filters through it.
Careful planning and attention to detail in the design and construction phases were key to the success of a project like this involving a number of components, materials, and critical alignments.















